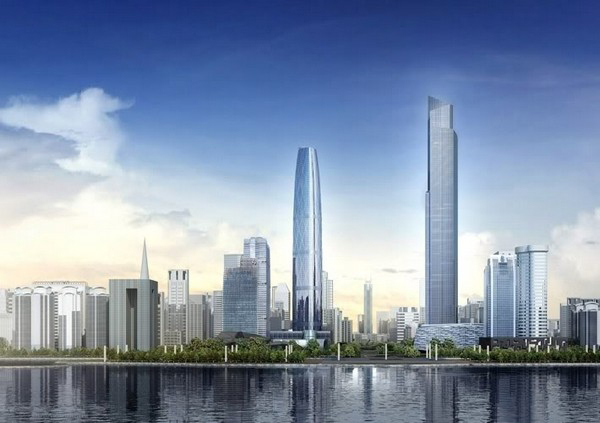CTF FINANCE CENTRE - CHINA

CTF Finance Center is a skyscraper under construction in Guangzhou, China. It will be the second of two skyscrapers overlooking the Pearl River in Guangzhou. Its final height will be 530 meters (1,740 ft), with 111 floors. It is expected to be completed in 2016. The 398,000 m2 mixed-use Chow Tai Fook Center is located across the Guangzhou International Finance Center tower in Guangzhou's Tianhe district.
It is linked to the public railway via subway connections at basement levels and to nearby buildings via a second level network of pedestrian bridges. The building will be 530 meters high.
The tower houses 208,720 m2 of offices, 74,260 m2 of residential, and 45,924 m2 of the hotel program.
The design of the Chow Tai Fook Center tower is derived from its multiple uses, but also from the nearby Guangzhou International Finance Center and Canton Television Tower. The overall effect of the tower, which stands in the southwest corner, is a crystalline shape ascending to the sky.
On the south and west, the tower is surrounded by office access offering downhill runs directly to the office lobby and elevators. In the southeast, a hotel dedicated to hotel visitors and guests. It is covered and inland from the access road offering a discreet and luxurious entrance experience.
The tower's façade is designed to emphasize its verticality. Long strips of stone extend from the base of the tower and wrap around the building's chiseled setbacks. The podium has a similar chiseled tiered shape. Its façade, which is a combination of glass, wood and stone, wraps around the tower and offers large restaurant and cafe terraces. A large roof deck over the hotel area can serve as an outdoor banquet area. The building uses a series of energy efficiency tools in order to reduce its environmental footprint. These include the use of high-efficiency chillers, façade materials with good thermal properties, and heat recovery from chilled water chiller condensers.
